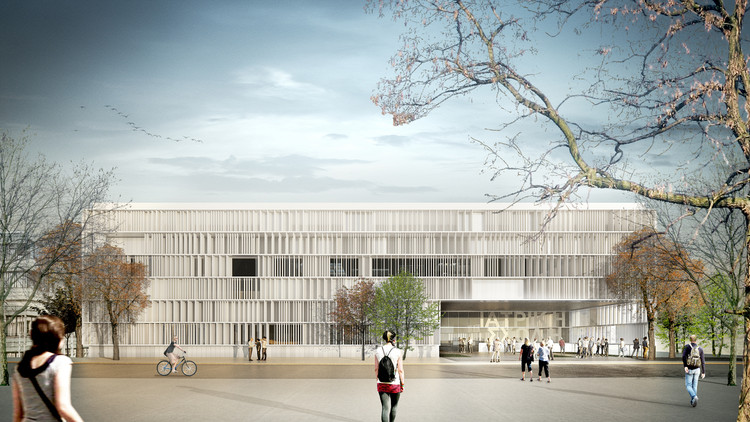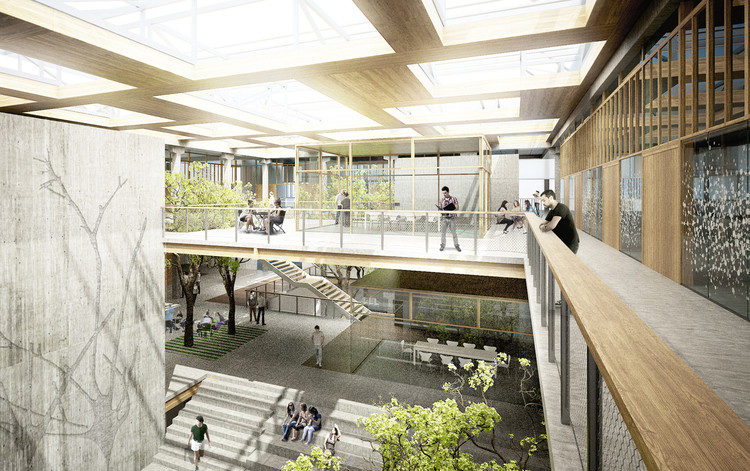
A proposal by Miba Architects and Calderon‐Folch‐Sarsanedas Architects has received 2nd prize in an international competition to design the new medical school for the University of Cyprus. The project proposes a “campus within a campus,” combining the strict bio-climatic regulations of a research lab with a social space for learning. Read more after the break.

The building is inspired by the work of Panayiotis Ioannou – a Cypriot neuroscientist and cell biologist who created the first human PAC genomic library. Viewing the images of DNA sequences less rigidly, their varying sizes and intensities of bands begin to inspire a rhythm for the building form.

Using a configuration of cloisters of different programs around a central circulation space, the building promotes interaction, with a central patio forming both a social core and bioclimatic regulator.

Inside, the technological systems are standardized, simplifying and speeding up construction as well as providing high thermal inertia. Additionally, the energy proposal will minimize energy and water demand, using insulation; and automated sun-shading and natural ventilation systems.

By monitoring the climatic behaviour of the building, automated control will be constantly improved, continually improving the way it meets energy demand. Overall, the project will:
‐ Reduce standard energy consumption by 75%
‐ Reduce standard potable water consumption by 90%
‐ Reduce standard emission rates by 60% in the fabrication process
‐ Reduce standard amount of deposited waste by 85%
‐ Have 89% materials with a full life cycle

Architects
Miba Architects, Calderon‐Folch‐SarsanedasLocation
Nicosia, CyprusDesign Team
Toni Montes, Laia Isern, Pilar Calderon, Marc Folch, Pol SarsanedasRendering
Erik GutierrezCollaborator
Societat Orgànica, Ntovros VasileiosArea
9116.0 m2Project Year
2015Photographs
Erik Gutierrez, Courtesy of Miba ArchitectsArchitects
Learn more about the proposal here.














